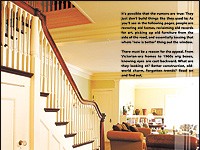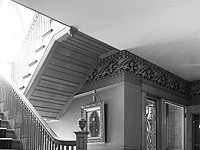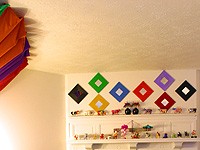The ticks and whirs of dozens of clocks --- a gentle but bustling presence --- follow you as you walk through Fran and John Sadden's 1830 cobblestone house. When asked how many there are, Fran looks around and sighs: "a lot." John repairs antique clocks for a living, and together the couple sells antique clocks and lighting fixtures on the weekends. Which explains the décor. The Saddens' love for old things may also help explain why 10 years ago, after living in a series of brand-new houses, they decided to buy and restore a 170-year-old house.
The Saddens bought the house from a firm of developers who were using it as a sales office. It was once the head house of a 300-acre crop and dairy farm in Pittsford. The farm was gradually whittled down to 65 acres, and, when the family stopped producing farmers, sold to make way for the Wren Field housing development. Luckily, the house itself was kept standing.
The Saddens set about taking the house back from a sterile office (white paint over old wallpaper, track lighting) to the proud home it had been --- and added some embellishments of their own.
Before they moved in they put an addition on the back of the house and tore down and rebuilt the "attic" space (probably at one time used for servants' quarters) above the kitchen. The kitchen was modernized in the 1940s. "They had built homemade cabinets and so forth," John says. He shrugs and concedes: "It could have been livable." Behind him Fran shakes her head in disagreement. So they gutted it and started over: It now has smooth wood floors, cool marble countertops, and a rustic-looking frayed-wood beam that, besides supporting part of the weight of the house, now also holds hooks for keys.
In the original portion of the house --- stately and symmetrical in its Federal style --- they renovated the plumbing, heating, and electrical circuitry. They got new windows, which look like they have multiple panes to fit with the style of the house, to replace the painted-shut, double-hung panes that were there. Since the window openings were immutable --- built into the 14-inch thick stone walls --- the windows had to be specially made.
After moving in to the house in September of 1993, there were cosmetic fixes to take care of. The Saddens stripped wallpaper and paint, re-plastered walls and ceilings in spots, and painted with a crisp palette, including cranberry and pale green. John had every baluster in the front staircase stripped of its white paint and then he stripped the stairs themselves (narrower than modern stair treads --- they inspire many of us to walk sideways). They furnished the house with Federal-style antiques and some Victorian pieces they had from before.
"We tried to modernize it as much as we can without hurting the character," Fran says. They added creature comforts, but "tried to keep it looking like it should."
So, when they added the addition to the back of the house, they kept the cobblestone from the outside wall exposed, and used an exterior window as a pass-through window between the kitchen and the family room. The exterior of the addition has dormers like the rest of the house, and the interior rooms were made to fit.
The renovations also uncovered some of the old house's hidden charms. John unearthed several fireplaces and re-laid the hearths in several fireplaces that were covered over with drywall --- now there is a visible fireplace in each room of the original house. When the attic above the kitchen was razed, they took out the corresponding back staircase and found a little hidden cupboard built into the wall. They have no idea what it was once used for, but Fran uses it to store extra light bulbs. Chimney cupboards --- shallow shelf units built into the wall on either side of the chimney --- in the upstairs bedrooms now hold knickknacks and doilies and other small treasures. At one time, they were probably used to hold more necessary items.
"They didn't have medicine cabinets," Fran says, "and [the bedroom] is where they did everything."
Is the restoration done? Yes, says Fran. John is reserving the right to strip the paint off a few more doors. And maybe add a few more clocks.




