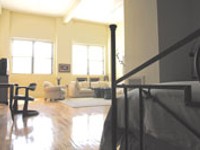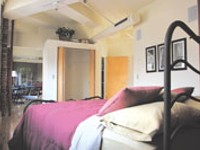Maybe the most anticipated housing development in downtown Rochester's recent history is The Sagamore on East, a $13 million new building of 23 luxury condominiums on East Avenue. While most other housing projects downtown reutilize older construction, The Sagamore has risen from an empty spot, what, since the '60s, has been a tear in East Avenue's landscape.
In the 19th century this block between Scio and Swan Streets held three houses. As East Avenue became more commercial, residences gave way to commercial space. Once those were demolished the space was left unused until Christa Development came up with the idea for luxury housing like nothing else in the city. Sagamore is not complete yet, but 18 of the 23 units have sold already --- their $300,000 to $600,000 price tags notwithstanding. This is a new experience in Rochester downtown housing.
"It's really a lifestyle," says Gar Lowenguth, associate broker with Remax Realty and the broker for Sagamore. Lowenguth says that both the building and the neighborhood offer desirable conveniences. So much so, in fact, that he and his wife decided to move there from their current home --- also on East Avenue.
"I joke that I automatically have two parking spaces for the Little Theatre," he says.
Lowenguth has sold units to a cross-section of people, he says, some surprisingly young, some from other city addresses. The bulk of buyers, however, are either from the suburbs or out of town. He cautions, though, against the word "resurgence."
"That implies a tidal wave," he says. "This is a niche market. It's not for everybody. Not everybody wants to live in North Greece, not everybody wants to live in Farmington. There's a cross-section of needs. Everything can't be subsidized; everything can't be $1 million."
He likens the area around Sagamore to the streets of New York City's Upper West or Upper East Sides ("at a sixth of the price").
"There's a little neighborhood down there," he says. "All the neighbors and shop owners know each other."
The building was designed with an eye to pre-war Manhattan apartment buildings. The first floor presents to the street, but the top floors are broken up by balconies that give the façade variety. Of seven floors total, two are devoted to retail, office, and gallery space, and the remaining five are residential.
The first four residential levels each have five units. Each one has a balcony and terrace, nine-foot ceilings, and more than 2000 square feet of space apiece. The top floor is divided into three penthouses with 3400 square feet each and eleven-foot ceilings. The luxury is also in the details: customized floor plans, a doorman/concierge, French doors leading to the terrace, gas/electric fireplaces, two-room master suites, and a car cleaning area in the garage.
"They're using nice materials," Comeau says. "It will have a quality look to it."
The Sagamore on East, 130 East Avenue






