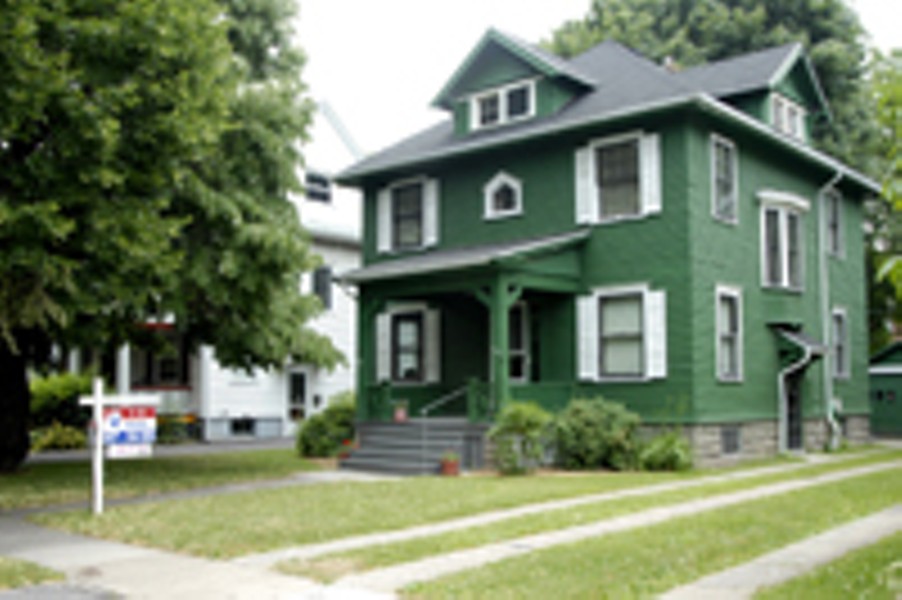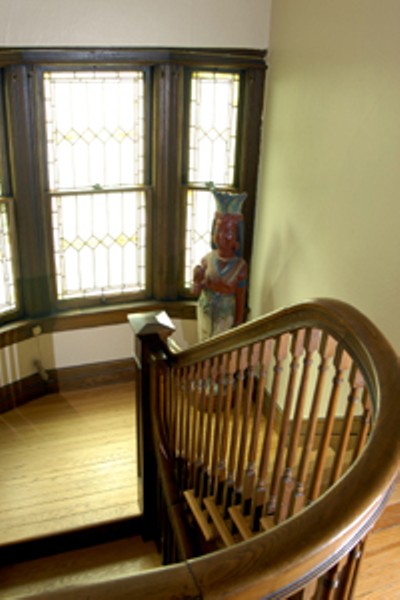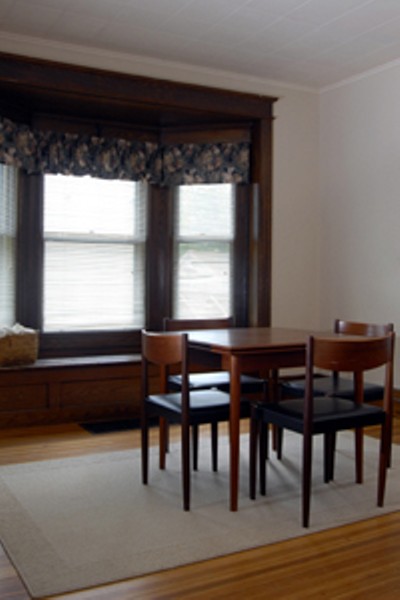A Lovely South Wedge Foursquare
The South Wedge is one of Rochester’s oldest neighborhoods. Fueled by industrial expansion and commerce along the Erie Canal, building in the South Wedge flourished in the late 1800s. Many of the neighborhood’s homes were constructed before 1875, and several of these are homes of historical significance. The neighborhood is also home to two of the city’s preservation districts.
While the homes in the South Wedge reflect many architectural styles, one of the most prevalent is the American Foursquare. Dominant from 1895 through the early 20th Century, the exterior of a Foursquare is characterized by its two and a half stories, wide entrance porch, and hipped roof with dormers. The home at 113 Linden Street is a fine example of this typically American style. Constructed in 1900, it is located on a quiet, tree-lined residential street which is wedged between South and Mt. Hope Avenues.
As befitting a Foursquare, the large front porch welcomes you. Inside the vestibule with its leaded glass sidelights, you notice the details of this lovely home—natural wood floors, Craftsman staircase, windows and doorways framed with more natural wood. From the central foyer, an interesting angled entry leads to the cozy front parlor, now used as a den. Directly opposite the parlor is the living room with its built-in bookcases flanking the entrance to the dining room. And in the spacious dining room, a bay window, complete with a window seat, adds natural light to the room.
The exposed brick chimney from the home’s original wood stove adds character and charm to the updated eat-in kitchen. Adjacent to the kitchen, a butler’s pantry with glass-door cabinets and a powder room beyond complete the first floor. The porch off the kitchen leads to the fenced back yard and the detached two-car garage that complements the house.
The beautiful Craftsman staircase off the central foyer leads you to the second floor with a stop on the landing to observe the home’s second bay window of leaded and stained glass. And upstairs, you find more natural wood floors and window trim as well, and the banister curves to encircle the upstairs hall. Two bedrooms and a larger master bedroom, each with its own closet, open from the upstairs hall. A fourth bedroom and the updated main bath are located at the end of another hall to the right.
This period home is located in a neighborhood alive with community spirit. The active South Wedge Planning Committee is not only concerned with business opportunities and affordable housing, but also sponsors beautification projects and canoe races. Retail shops, restaurants, and cafes abound on South and Clinton Avenues, and it’s an easy walk to Highland Park and Mount Hope Cemetery in the Ellwanger-Barry neighborhood to the south. The U of R is a short bike ride away.
The 1,815 square foot home is listed at $139,900 with taxes of $3,602. For a tour, call Rome R. Celli of RE/MAX First at 756-7425.
by Bonnie DeHollander
Bonnie is a technical writer for Eastman Kodak Company and a Landmark Society volunteer.


