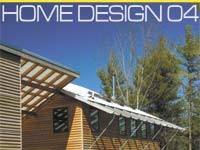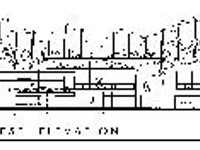Rochester architect Roger Brown believes in the public realm. "Where the people are," he says, "where the sidewalks are, where people walk." He spends a lot of time for his home designs thinking about what the houses will look like from the street and exactly how welcoming they will be.
"It's what makes the neighborhood identifiable," he says. "You drive down Park Avenue or Berkeley Street or whatever, and you recognize those streets because of their public realm characteristics, you don't do it from their backs or anything."
Most of the homes and home additions Brown designs are for established neighborhoods throughout the city, a situation he prefers. It requires fitting the house into its surroundings, like a missing puzzle piece. Designing on wide open, secluded lots offers flexibility and its own rewards, he says, but it doesn't compare to work on Rochester's more cramped lots.
"I like it because I like older neighborhoods," he says. "And I believe in maintaining them, building upon them, and making them stronger."And so he makes contextual designs, which try to "honor the fabric of the neighborhood, and tie it in."
Brown, who works with the Rochester firm Barkstrom and LaCroix, is the architect behind a number of city and suburban homes and home additions, as well as some of the city's biggest multifamily residential additions: The Crescent on East Avenue, Corn Hill Commons, and townhouses on the corner of East Avenue and Colby Street.
The correct use of design principles, Brown says, can make any new house look like part of its neighborhood, even if it is a contemporary house surrounded by traditional homes. He cites three key principles: transparency, scale, and detail.
Transparency refers to the amount and pattern of windows, or "glazing," on the house. A house with most of its windows facing the backyard, for example, will not fit into a neighborhood where the rest of the houses sport street-front bay windows. "The more glazing patterns that you can put on this house," Brown says, "the more friendly it is to the street."
Scale is the idea that prevents putting a hulking, flat-fronted house in a neighborhood of cottages. To prevent a disproportionate look, Brown breaks up the front of his houses with gables, porches, and protruding sections. It's a principle he applied to a complex of townhouses he designed on Highland Avenue. Five buildings of different sizes are further varied with bay windows and gables "to break the scale down much more in relation to the neighborhood," Brown says.
But for Brown, the beauty is in the details. "I love the detail part of it," he says, "and I think that's the one thing missing from buildings nowadays. I think it's the detail that gives it its pedestrian, its human character."
Brown laments that houses left over from the turn-of-the-century Arts and Crafts and the City Beautiful movements --- when design details were prized --- are being torn down. He tries to re-place the emphasis on detail in his designs today. "Detail comes in the porches and the railings and the roof pitches and the windows --- stained glass, bay windows, all of that," he says.
Besides incorporating designs from a house's surrounding neighborhood, Brown also tries to incorporate, or at least imitate, the neighborhood's materials. He avoids vinyl siding, which he thinks "tends to cover up all the details." Instead he tries to use other low-maintenance materials like cement-board siding. It doesn't require the upkeep of wood, but has a similar look and texture.
Another challenge in designing a new house for an old neighborhood is where to put the garage. "Garages are always tricky," Brown says. "The front of the house to the main street is much more gracious and interesting than if it had a big garage door out in front."
Brown's Highland Avenue townhouses were built on a rise, so the garages could be tucked underneath. For Corn Hill Commons, he created a garage alley behind the houses, out of view from the street. But with smaller city lots, Brown just tries to keep garages small, set them back if possible, and use details to downplay them in relation to the house.
Brown is as much concerned with the neighborhoods his houses are a part of as the houses themselves. Time spent on a house's details is time spent on a community. "The end product is so much better and so much more of a contribution to the neighborhood than the Plain Janes that are out there," he says.




